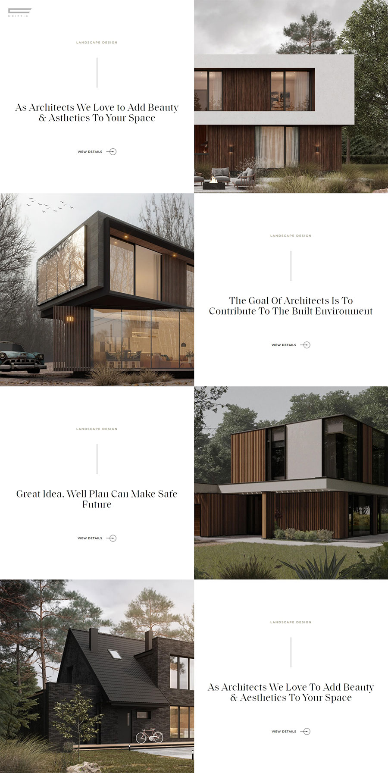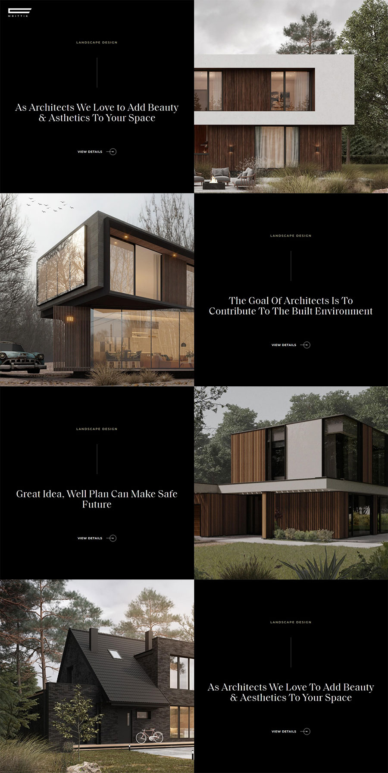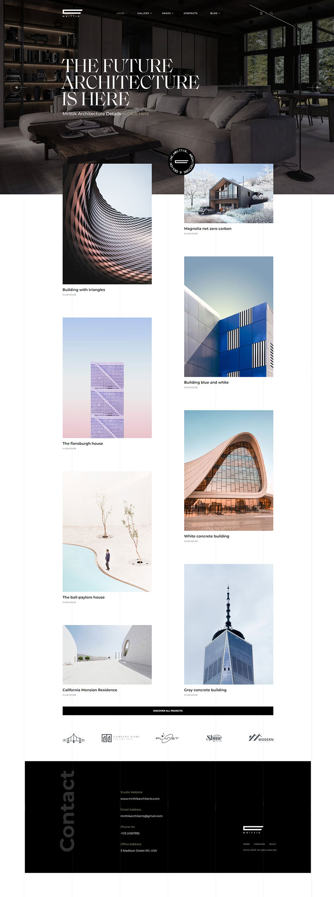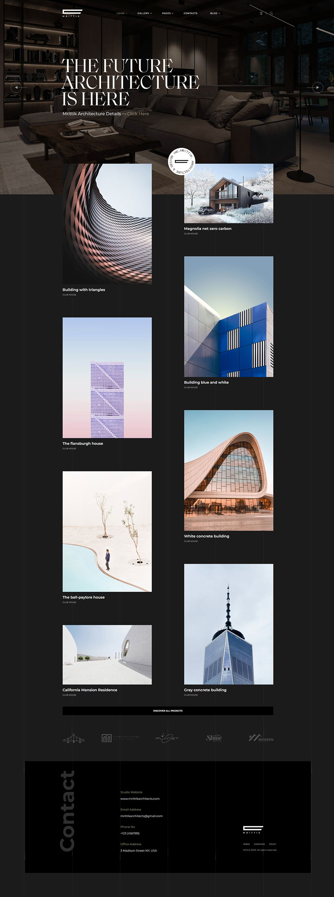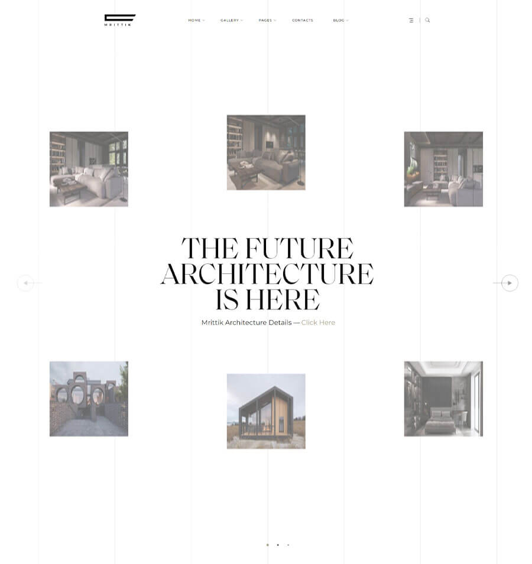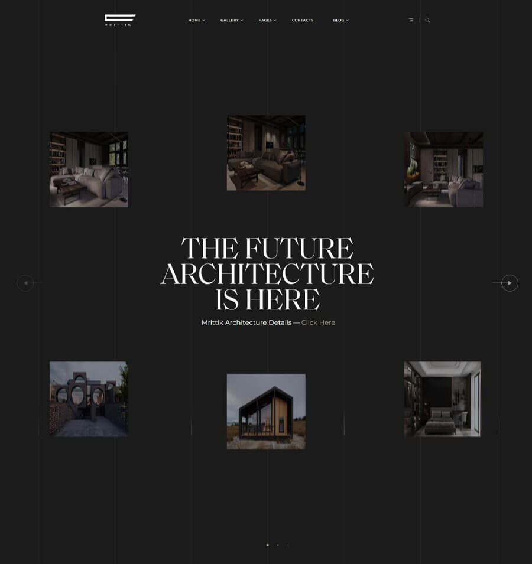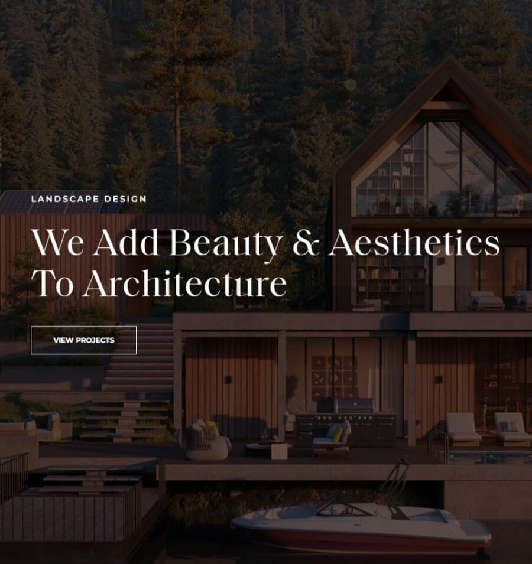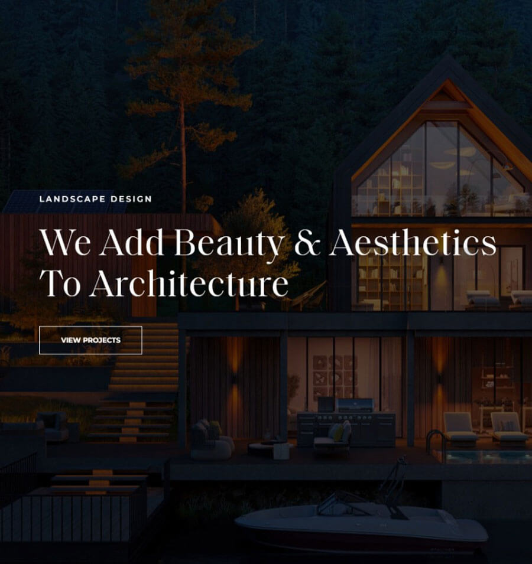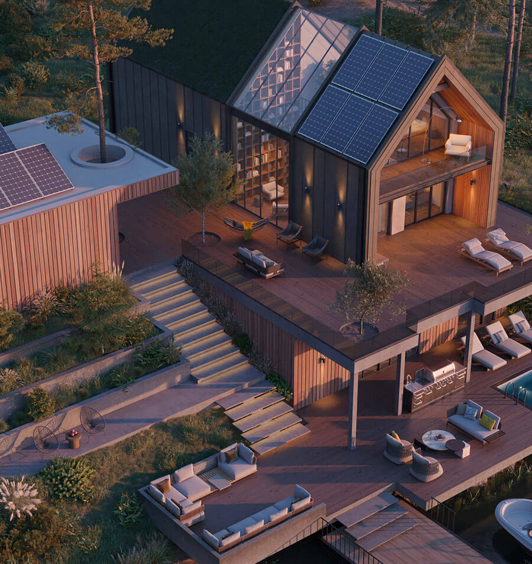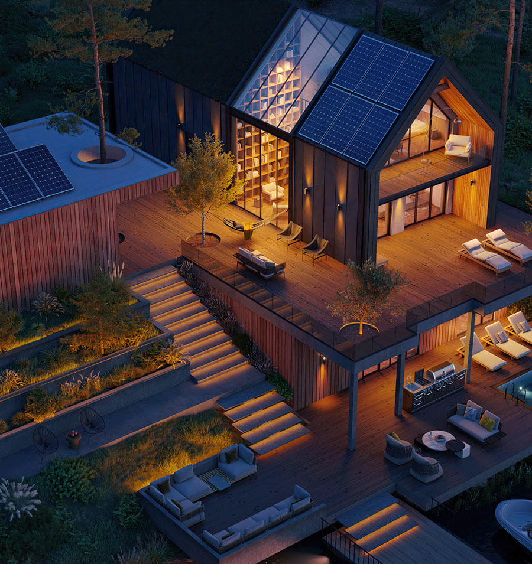
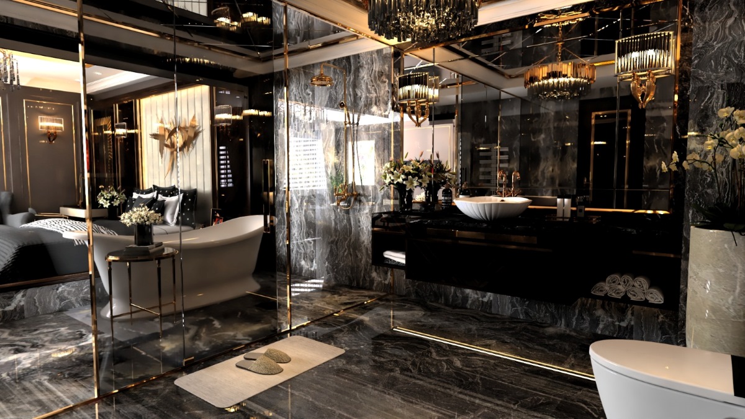






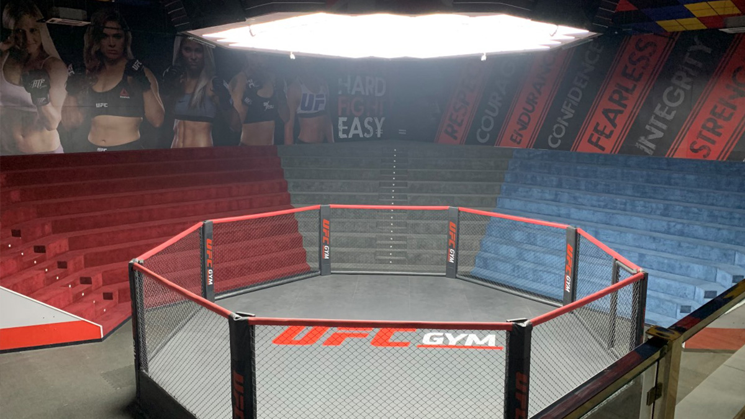



INTERIOR DESIGN
HSN Architects brings innovation to interior design, crafting bespoke spaces for residential sanctuaries, inspiring office environments, and inviting commercial retail outlets. From concept to execution, our designs reflect your unique vision with meticulous attention to detail. Elevate your living, working, and retail experiences with HSN Architects, where creativity meets craftsmanship, transforming spaces into reflections of your aspirations.
- Residential houses
- Kitchens
- Bed rooms
- Common living
- Dinning
- Bath
- Pools
- Gym
- Salon
- Offices
- Resturants
- Cafe
- Resorts
- Clubs
- Retail shops
- Commercial shops
- Educational Institutes
- Co-working space
- Hospitals
- Banks
- Cinema
SERVICE STEPS
We design with people in mind and use every expertise at our disposal. We follow the following steps while designing the interior of space
- MOOD BOARDS: Crafted visual compilations capturing design elements, textures, and color palettes, igniting inspiration and guiding the creative process.
- 3D VISUAL AND RENDERS: Photorealistic digital depictions offering lifelike previews of interior spaces, aiding in visualization and decision-making.
- VR/AR PRESENTATIONS: Cutting-edge virtual and augmented reality experiences enabling immersive exploration and interactive engagement with design concepts.
- FURNITURE LAYOUT PLANS: Strategic arrangements delineating the placement of furnishings and furniture optimizing functionality and flow within interior spaces.
- REFLECTED CEILING LAYOUT PLANS: Detailed diagrams mapping out lighting fixtures and ceiling features, enhancing ambiance and functionality.
- FLOORING DETAILS: Carefully curated selections of flooring materials, balancing aesthetic appeal, durability, and practicality.
- WOODWORK DESIGNS: Customized kitchens wardrobes, media walls and many more solutions infusing interiors with warmth, character, and functionality.
- ALUMINIUM/METAL WORKS: Precision-crafted metal elements enriching architectural details and structural integrity, adding a touch of modernity and sophistication.
- WINDOW/GLASS WORKS: Tailored window and glass solutions maximizing natural light, views, and energy efficiency, while complementing overall design aesthetics.
- SECTIONS AND ELEVATIONS OF WALLS: Technical drawings offering comprehensive views of wall structures, facilitating accurate construction and material planning.
- MATERIAL SELECTIONS: Expert guidance in selecting materials that harmonize with design vision, ensuring durability, sustainability, and aesthetic coherence.




